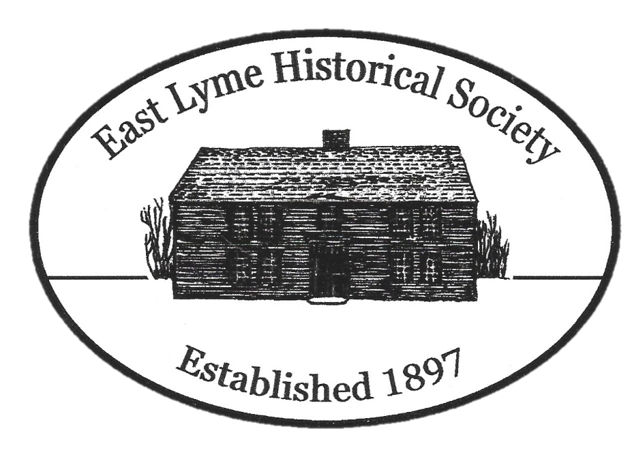Ezra Lee and The Turtle

Ezra Lee, born in 1749 in Lyme, CT, married Deborah Mather, a descendant of the Reverend Richard Mather.
As a soldier during the American Revolution, Sgt. Lee volunteered to man the one-man submarine, the Turtle, designed by David Bushnell of Saybrook. On September 6, 1776, Lee approached the HMS Eagle, moored in New York harbor, and attempted to bore a hole through its hull. Because the hull was copper-clad, the attempt failed. The Turtle and its pilot, however, survived the attempt, and the British removed their fleet from the harbor.
Founded in 1897. The purposes and objectives of the Society shall be:
1. To engage in educational, archival, research and exploration activities and to support such activities that will increase knowledge of and engender appreciation of the history of the Town of East Lyme and its heritage.
2. To encourage the preservation and restoration of the town’s historical assets, such as houses, structures, burying grounds, early artifacts and other things associated with the town’s origin and history.
3. To determine and develop year round historical programs and implementation of same. These programs and activities shall include the period of colonial history and may include all periods of American history and other history.
4. To cooperate and participate with other organizations for similar purposes and objectives, both within and without the town.
5. To establish the Thomas Lee House Preservation Committee to ensure the protection and preservation of the Thomas Lee House as an American heritage, wherein books, documents, pictures, furniture, tools, implements, artifacts and other articles associated with the history of the Thomas Lee House and the family are housed.
The Lee House and School are open for tours during July and August on Wednesday – Sunday 1-4 or by appointment.
For more information contact us at info@elhs.org
The Thomas Lee House

The Thomas Lee House, located in East Lyme, is one of the oldest wood frame houses in Connecticut in its primitive state. Today it continues to be owed and maintained by the ELHS.
Take a Virtual Tour of the Lee House.
The original circa 1660 dwelling consisted of a timber frame erected on six 2-story wall posts, enclosing a ground floor with the Judgement Hall below and the Chamber above. A steeply pitched roof covered a spacious attic over the chamber. A small stone walled cellar pit under part of the hall was reached through a trap door. A massive fireplace with timber lintel spanned most of the west wall. There was an entrance lobby plus either a stair or ladder in the northwest corner. An outside door was also opened through the east wall.
Shortly after 1700 the house was doubled by adding the West Parlor and West Chamber. This is a free-standing structure framed on its own four corner posts. At this time the entire chimney stack was torn down and rebuilt closer to the north wall. There was still an entrance with lobby connecting the first floor rooms, but the stairway, probably entered from the new parlor, was moved to the south side of the chimney. At this time the new rooms were like the old, with exposed beams and shadow molded wall paneling.
About 1765 the final major change was made. The lean-to with the Kitchen and its adjoining rooms was added. This necessitated decreasing the pitch of the roof, installing new and longer rafters on the south side, and again redoing the chimney and fireplaces. The stairway was moved to its present location. Probably at this time the original small casement windows were replaced with double sash, and more windows added.
The West Parlor was plastered, the summer beam and chimney girt were sheathed, and the paneling formerly on the plastered walls was reused in the lean-to. New paneling, with four flute pilasters, was added on the fireplace wall. Although some minor changes were made in the nineteenth century, the 1765 modifications brought the house much to the form in which we know it.
After two hundred years of Lee ownership, the house was sold to a neighboring farmer, who used the building for a chicken coop and to store hay, intending to tear the building down eventually. The East Lyme Historical Society, with help from the Connecticut Society of Colonial Wars, the Society of Colonial Dames, the Society for the Preservation of New England Antiquities, and several Lee family descendants, was able to purchase the property in 1914.
Under the guidance of Norman Morrison Isham, original construction was identified and appropriate restorations made. On June 9th, 1915, in a ceremony featuring former President William Howard Taft as guest speaker, the Thomas Lee House was opened to the public.




